The Village at La Mesa - Apartment Living in La Mesa, CA
About
Office Hours
Monday through Friday: 8:00 AM to 5:00 PM. Saturday and Sunday: Closed.
Welcome home to The Village at La Mesa apartments in La Mesa, CA. Settled in a convenient location near various restaurants, entertainment, shopping, and schools, our community will have everything you need. Easy access to public transportation, freeways, and beautiful parks nearby ensure every day is an adventure for our residents. Have a blast at the Copley-Price Family YMCA, and grab a bite at The Trails Neighborhood Eatery afterward, just minutes away.
Choose from our stunning pet-friendly floor plans, with renovated one, two, and three-bedroom apartments for rent. Cooking is a breeze with the all-electric kitchen, and you will love our spaciously designed floor plans with main suites and walk-in closets. Convenience and privacy are key, with every floor plan designed as a corner unit, and central heating and air conditioning keep you comfortable all year round. Also, select apartments come with a private balcony or patio for a breath of fresh air.
End your apartment hunt and make yourself at home in our lovely community, appointed with delightful amenities. Imagine a refreshing swim in our shimmering swimming pool, relaxing in the soothing spa, and enjoying the picnic area with barbecue with friends and family. The sundeck is wonderful on a sunny day, and the laundry facility offers an effortless experience. Schedule a tour of The Village at La Mesa today and discover all the wonderful benefits awaiting you at your new home in La Mesa, CA.
Floor Plans
1 Bedroom Floor Plan
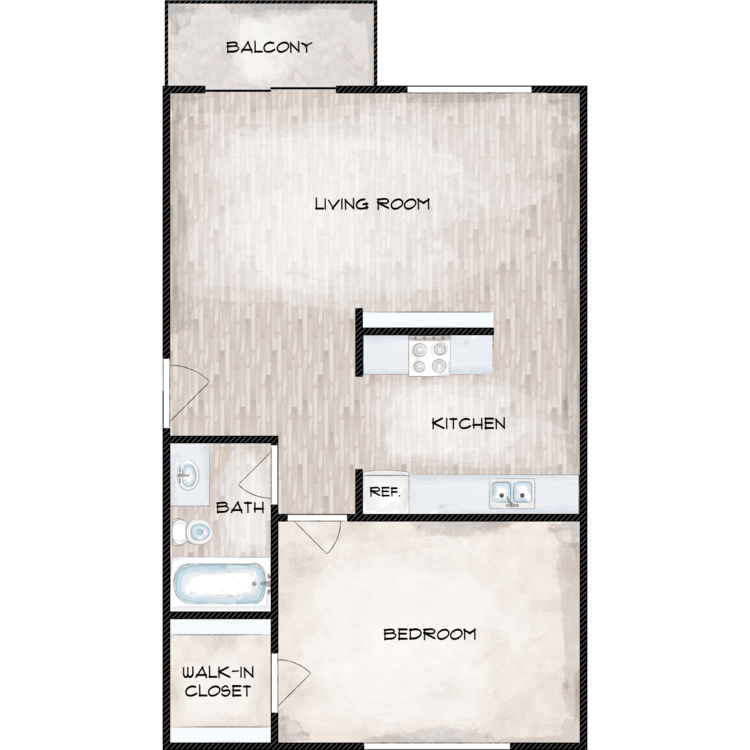
1 Bed 1 Bath A
Details
- Beds: 1 Bedroom
- Baths: 1
- Square Feet: 640
- Rent: $1995
- Deposit: Call for details.
Floor Plan Amenities
- Accent Walls
- All Corner Apartments
- All-electric Kitchen
- Built-in Whirlpool Appliances
- Central Air Conditioning and Heating
- Custom Carpeting and Windows
- Dishwasher
- Hardwood-style Vinyl Floors
- Main Suites with Walk-in Closets
- Microwave
- Mini Blinds
- Mirrored Closet Doors
- Personal Balcony or Patio
- Some Paid Utilities
- Spaciously Designed Floor Plans
- Vertical Blinds
* In Select Apartment Homes
Floor Plan Photos
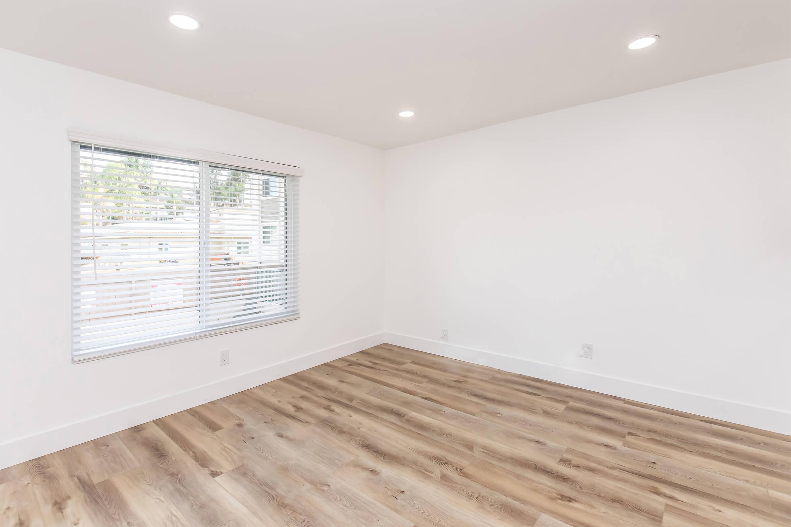
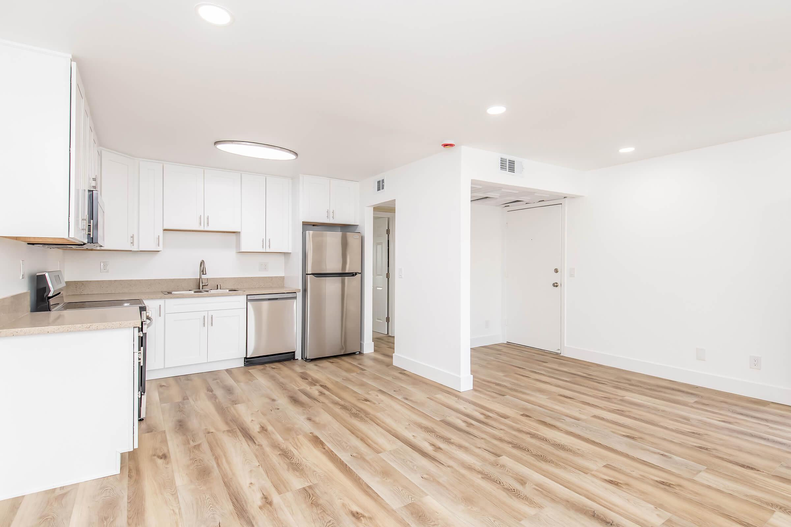
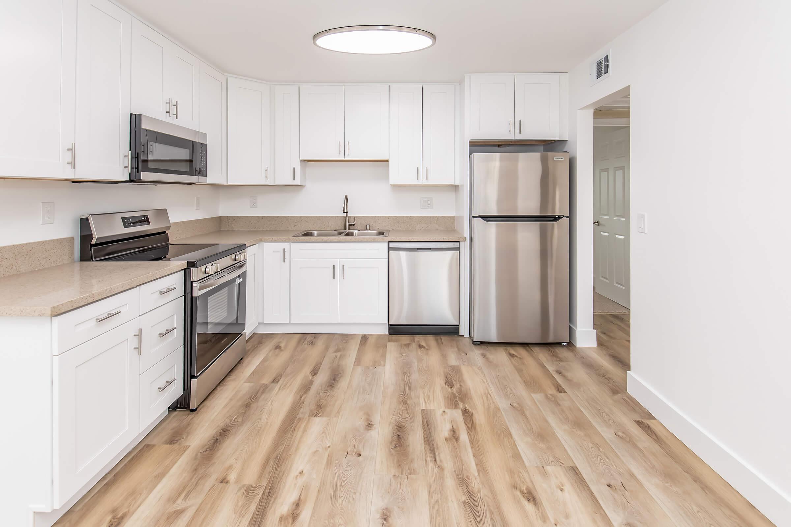
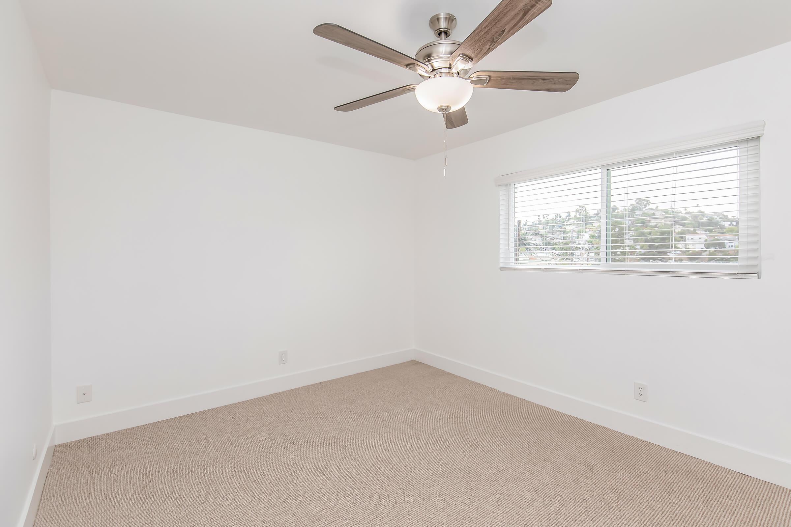
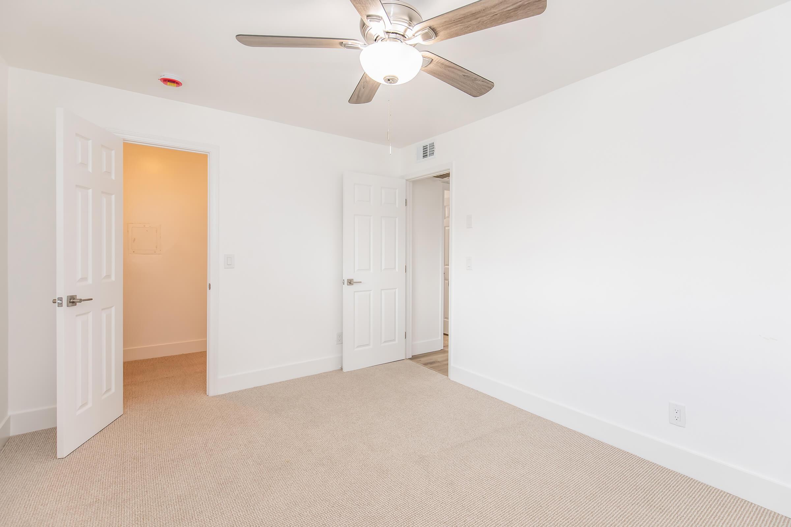
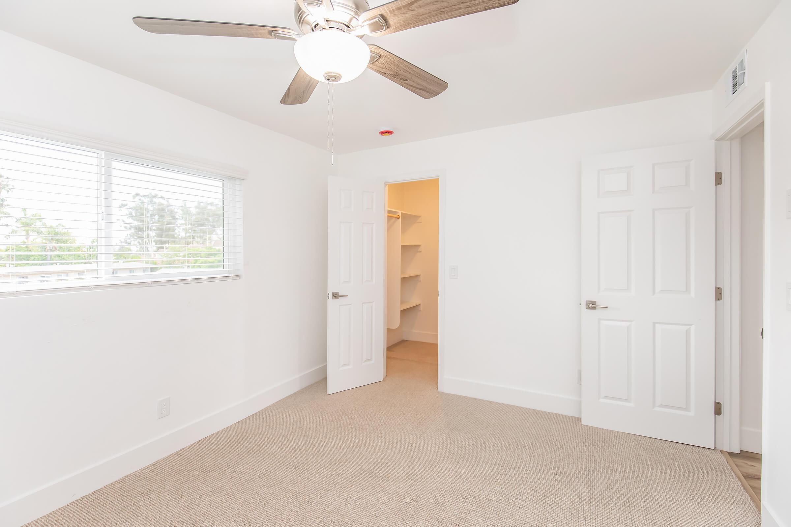
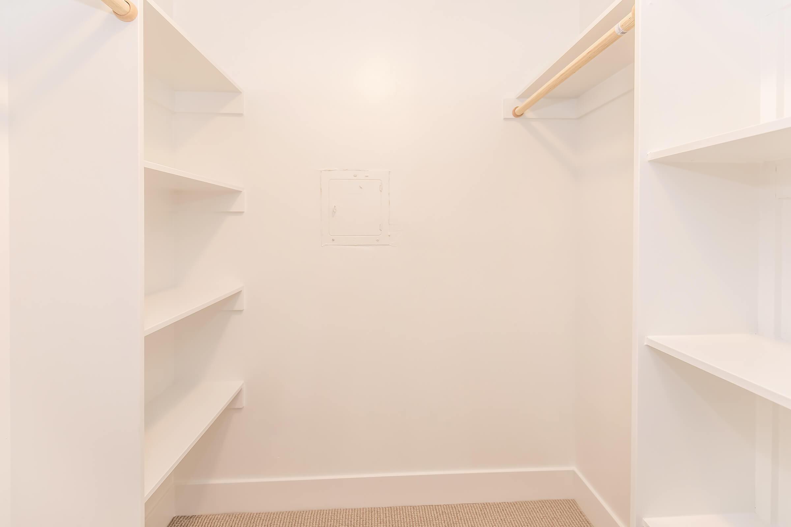
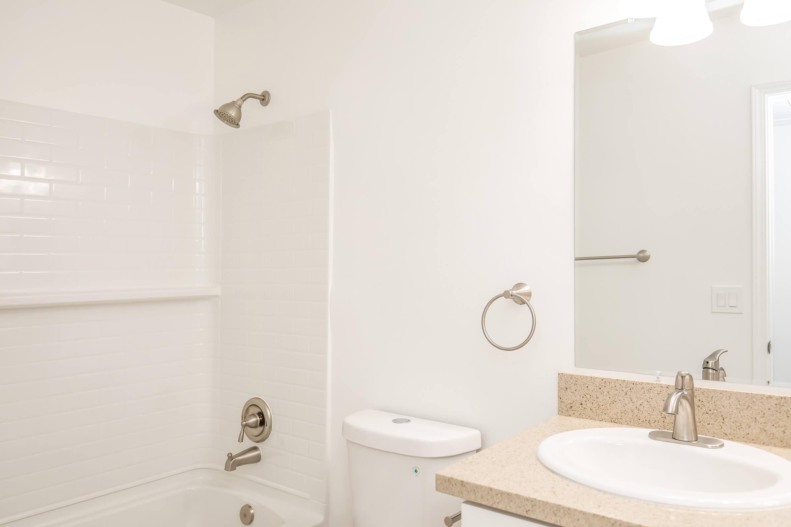
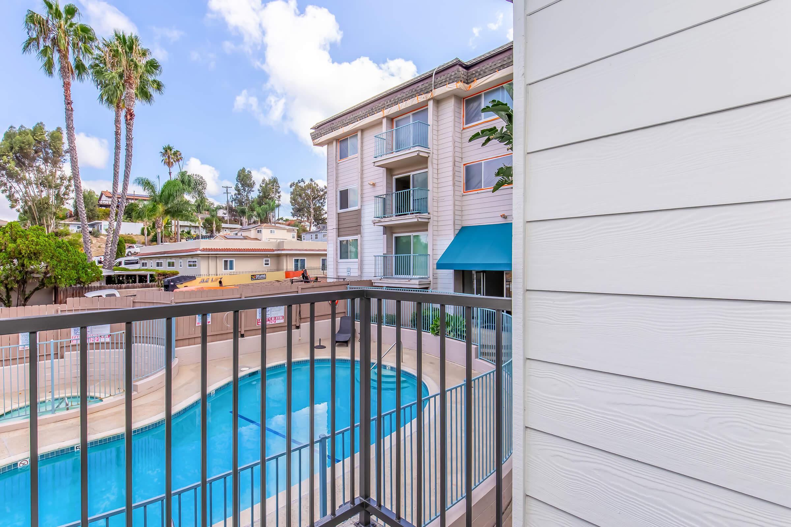
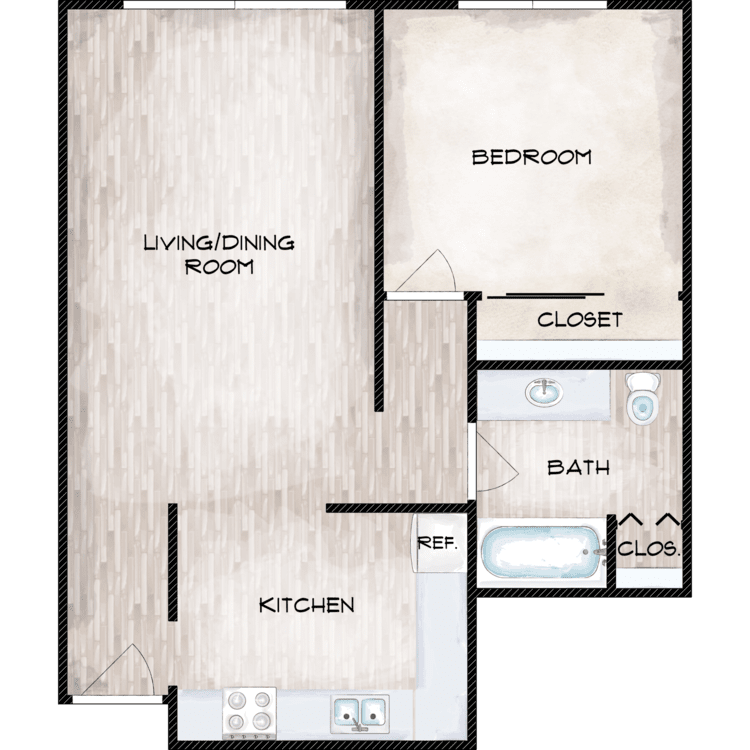
1 Bed 1 Bath B
Details
- Beds: 1 Bedroom
- Baths: 1
- Square Feet: 672
- Rent: $2295
- Deposit: Call for details.
Floor Plan Amenities
- Accent Walls
- All Corner Apartments
- All-electric Kitchen
- Built-in Whirlpool Appliances
- Central Air Conditioning and Heating
- Custom Carpeting and Windows
- Dishwasher
- Hardwood-style Vinyl Floors
- Main Suites with Walk-in Closets
- Microwave
- Mini Blinds
- Mirrored Closet Doors
- Personal Balcony or Patio
- Some Paid Utilities
- Spaciously Designed Floor Plans
- Vertical Blinds
* In Select Apartment Homes
Floor Plan Photos
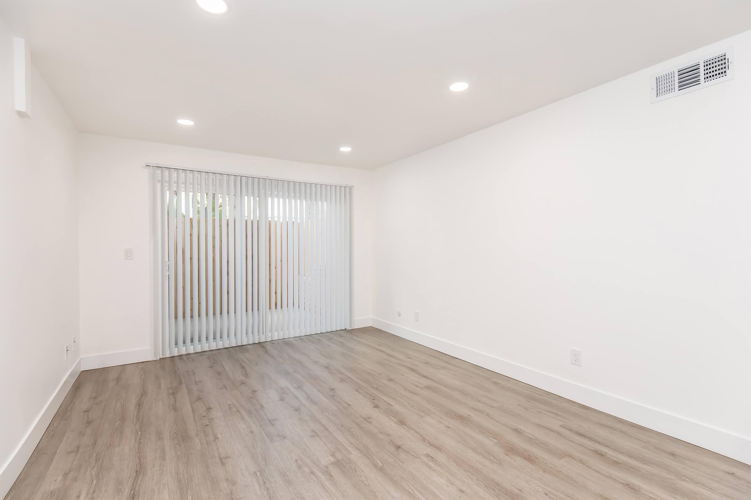
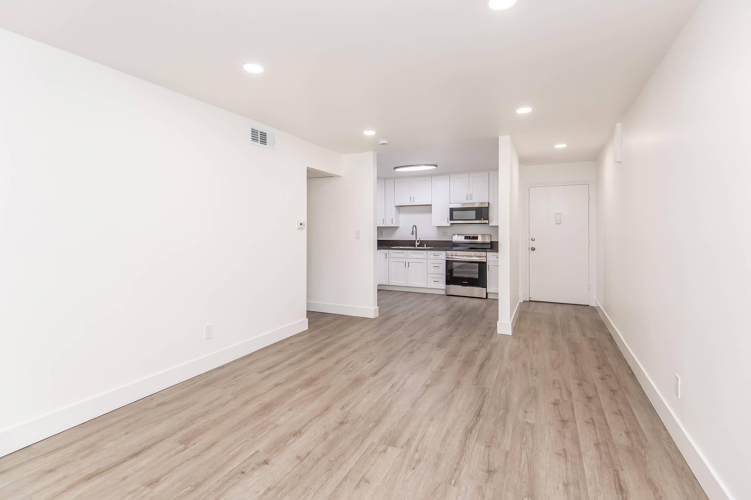
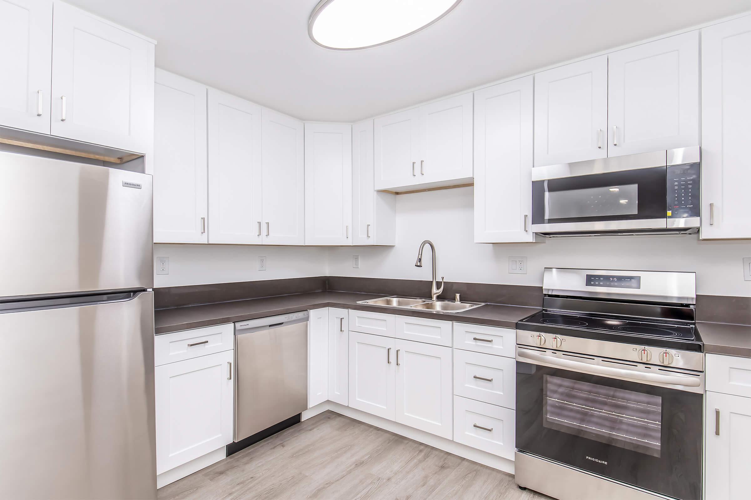
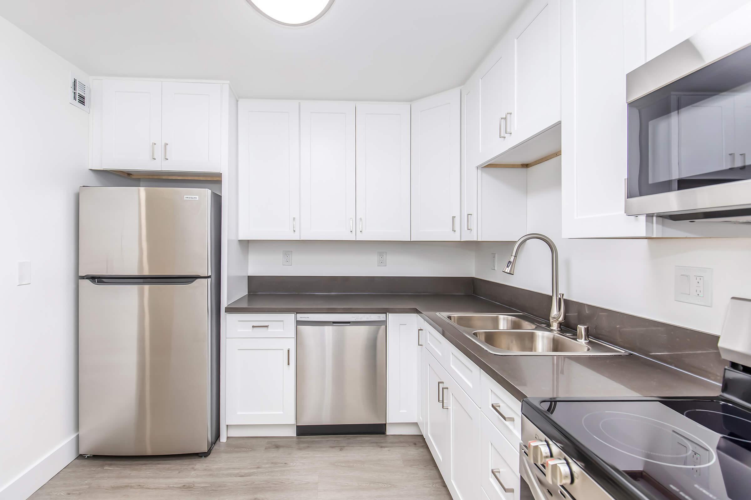
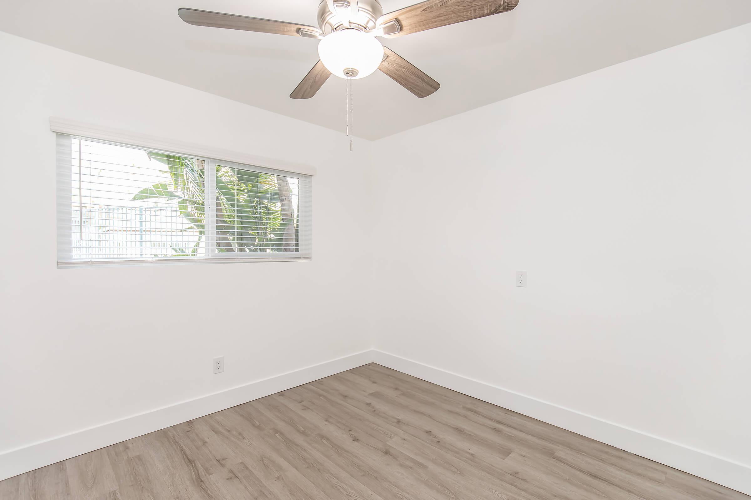
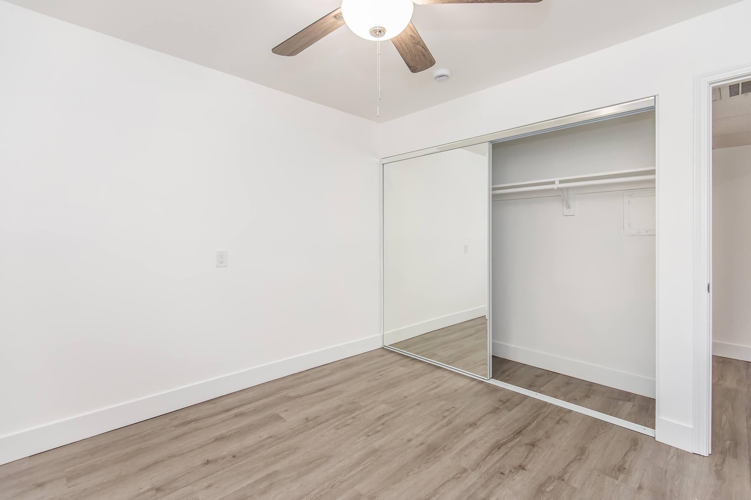
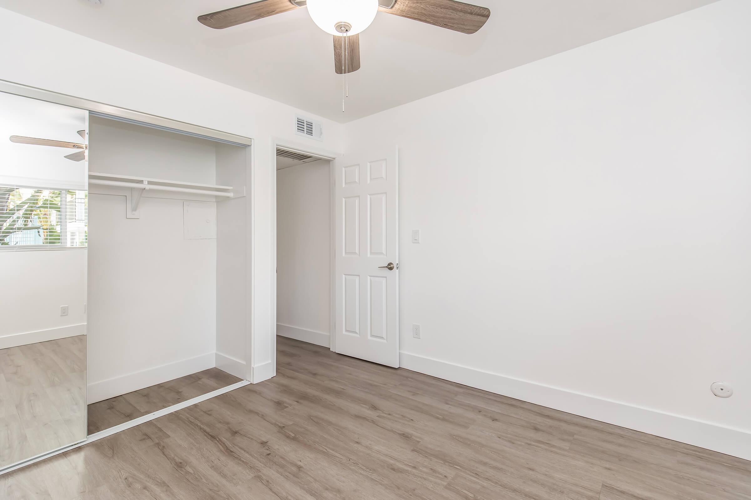
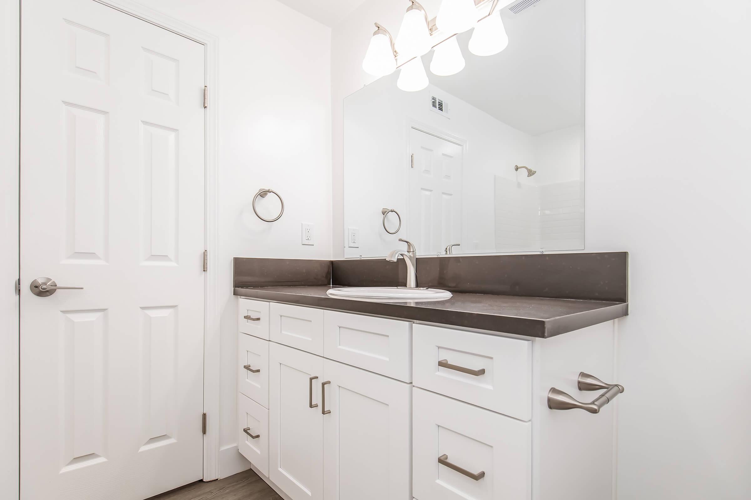
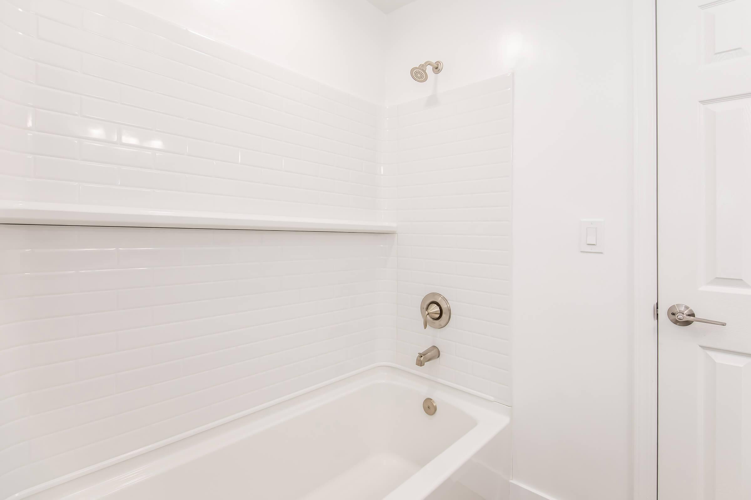
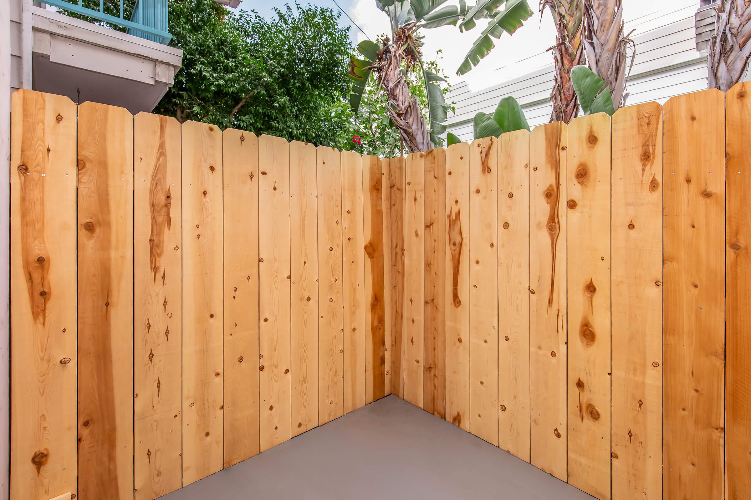
2 Bedroom Floor Plan
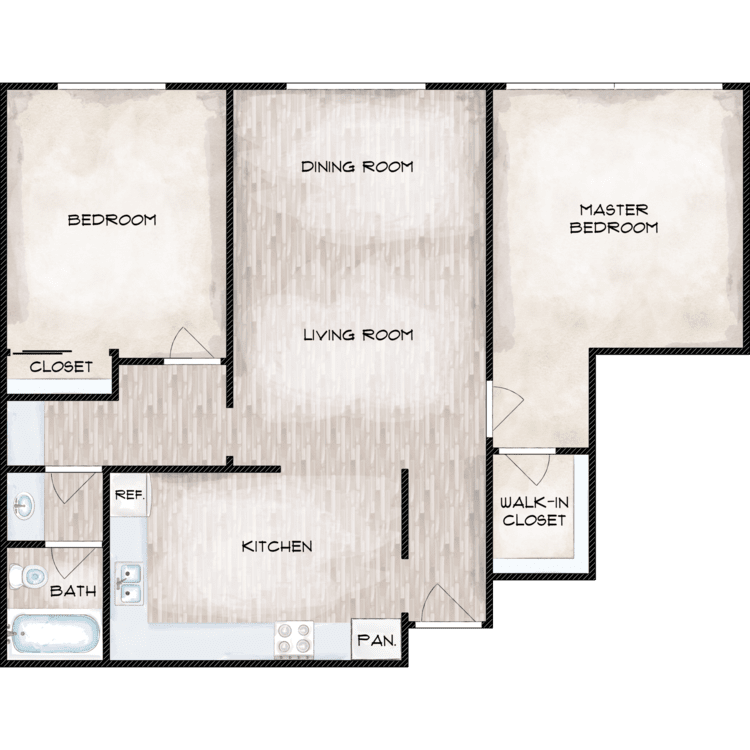
2 Bed 1 Bath
Details
- Beds: 2 Bedrooms
- Baths: 1
- Square Feet: 908
- Rent: Call for details.
- Deposit: Call for details.
Floor Plan Amenities
- Accent Walls
- All Corner Apartments
- Built-in Whirlpool Appliances
- Central Air Conditioning and Heating
- Custom Carpeting and Windows
- All-electric Kitchen
- Hardwood-style Vinyl Floors
- Individually Assigned Parking
- Main Suites with Walk-in Closets
- Microwave
- Spaciously Designed Floor Plans
* In Select Apartment Homes
Floor Plan Photos
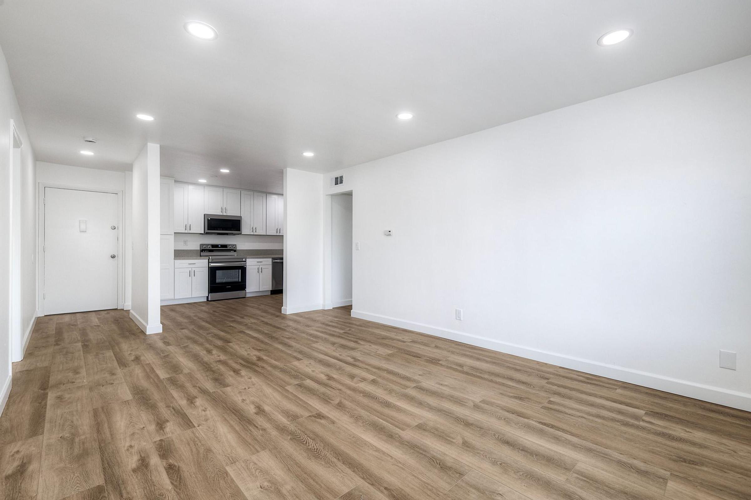
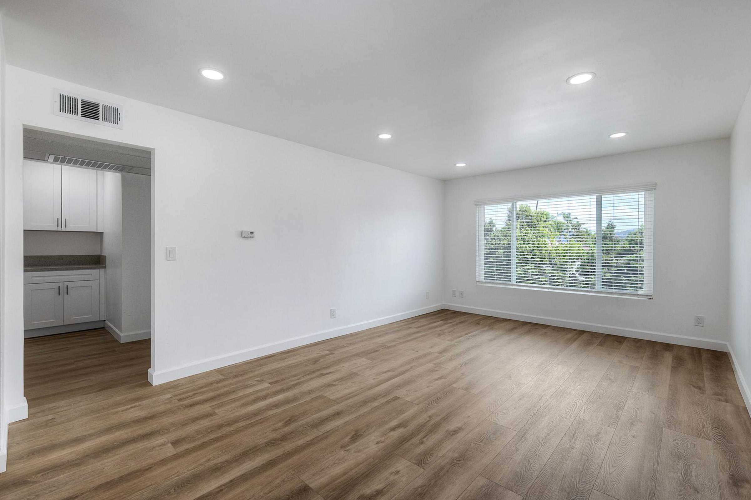
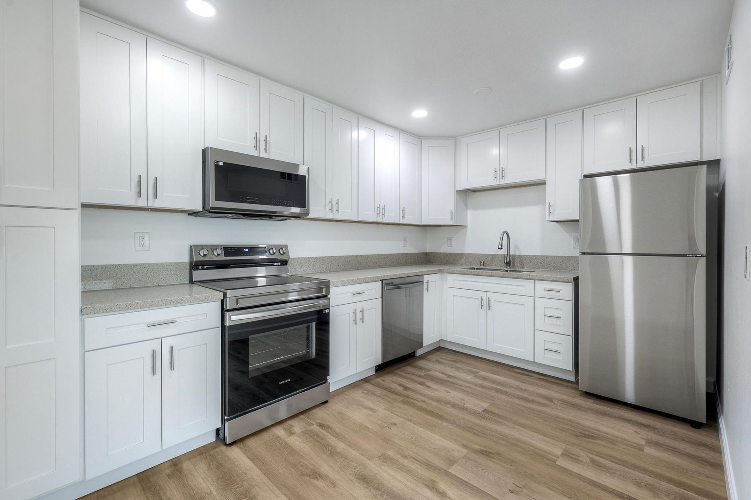
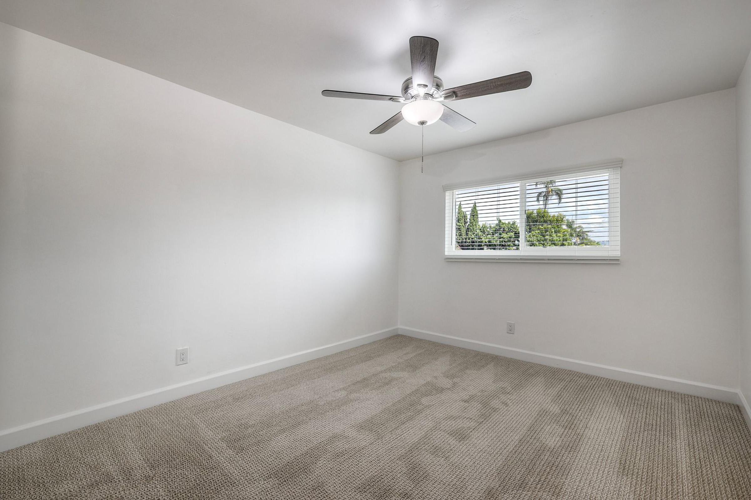
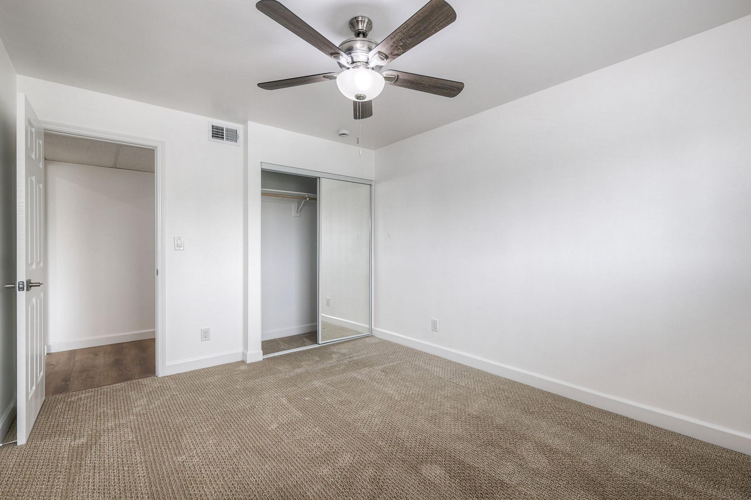
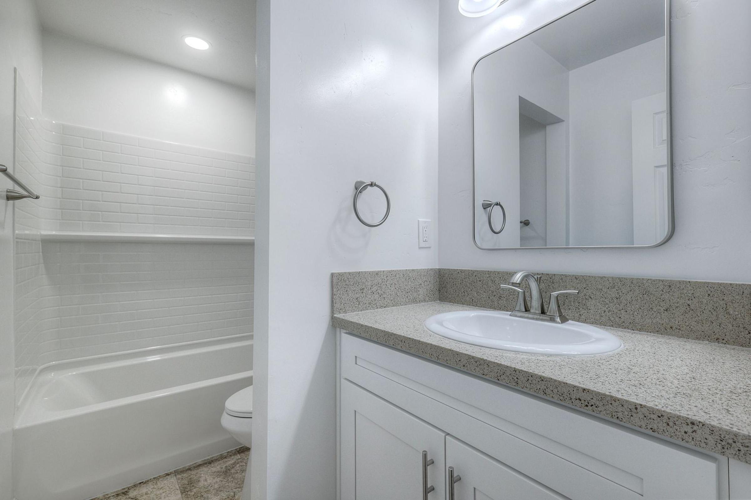
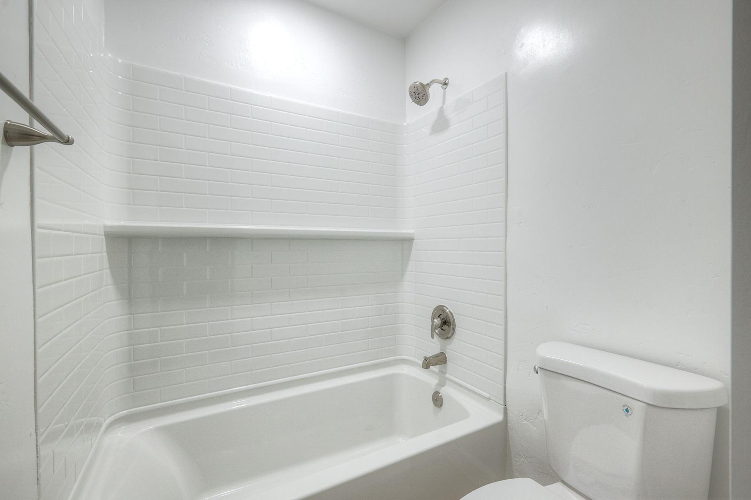
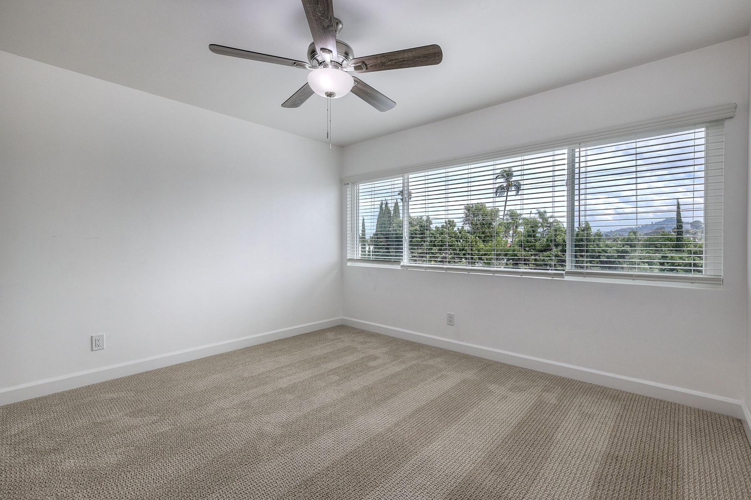
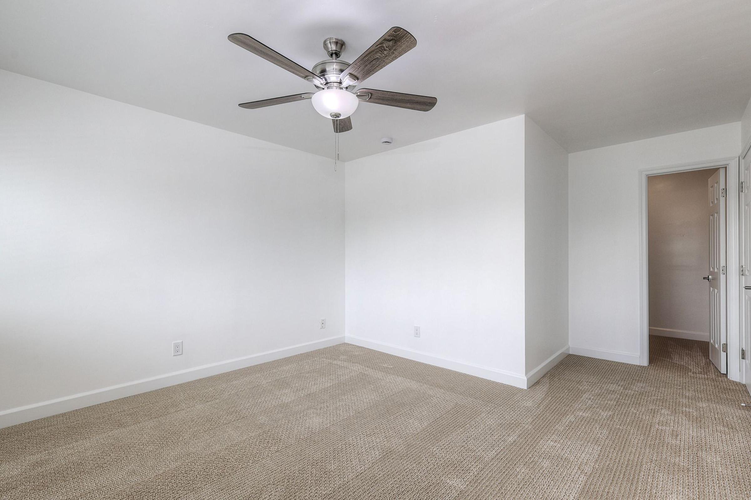
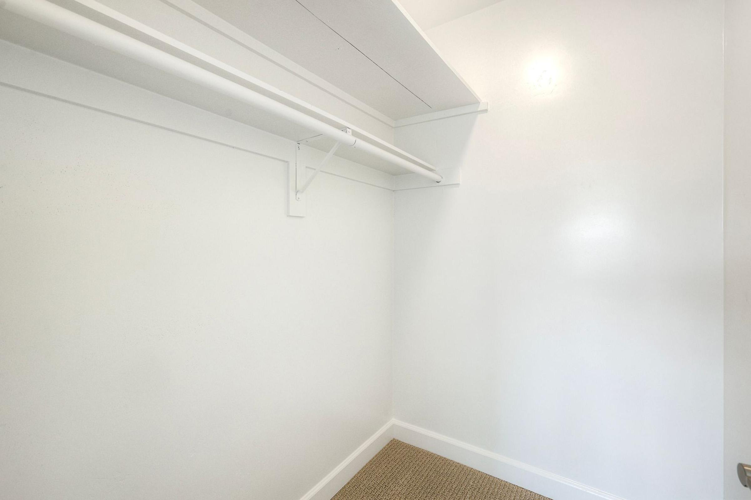
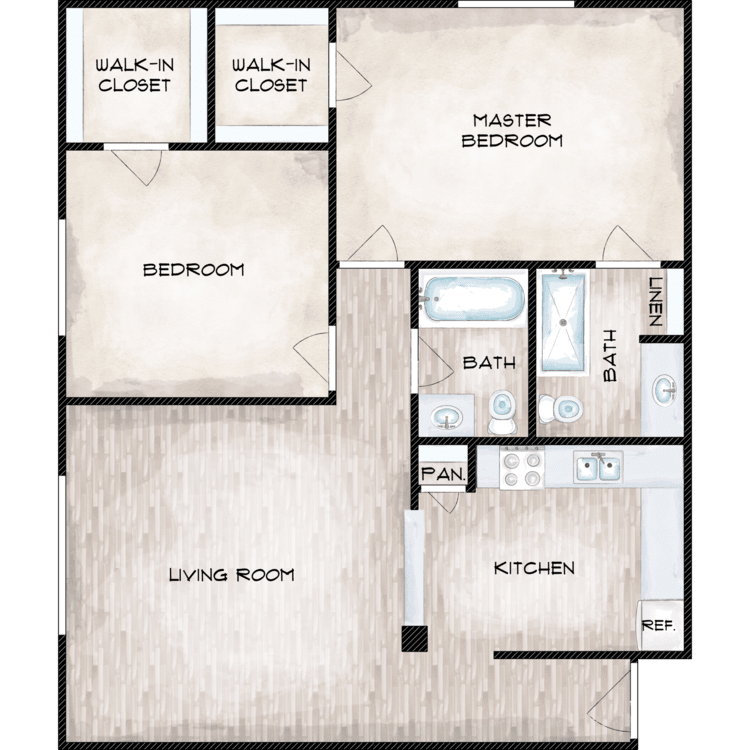
2 Bed 2 Bath
Details
- Beds: 2 Bedrooms
- Baths: 2
- Square Feet: 924
- Rent: Call for details.
- Deposit: Call for details.
Floor Plan Amenities
- Accent Walls
- All Corner Apartments
- All-electric Kitchen
- Built-in Whirlpool Appliances
- Ceiling Fans
- Central Air Conditioning and Heating
- Custom Carpeting and Windows
- Dishwasher
- Hardwood-style Vinyl Floors
- Main Suites with Walk-in Closets
- Microwave
- Mini Blinds
- Refrigerator
- Spaciously Designed Floor Plans
- Vertical Blinds
* In Select Apartment Homes
Floor Plan Photos
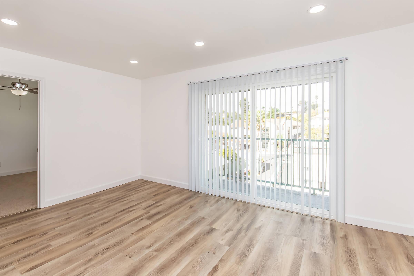
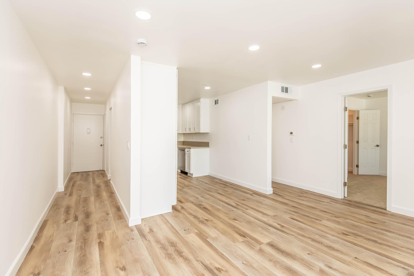
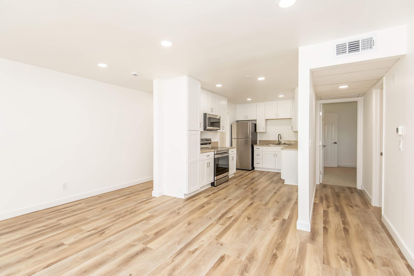
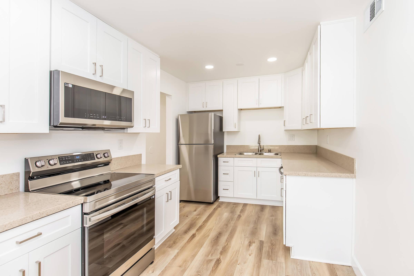
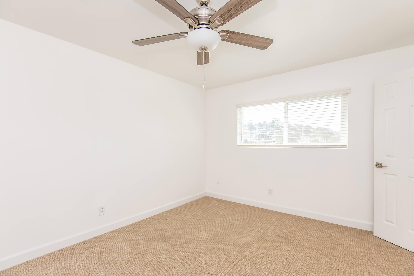
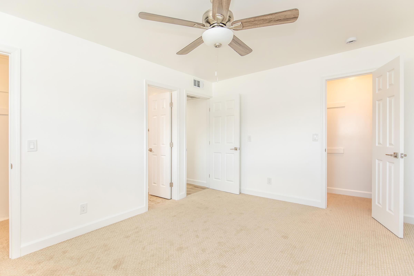
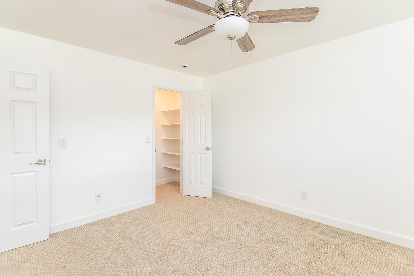
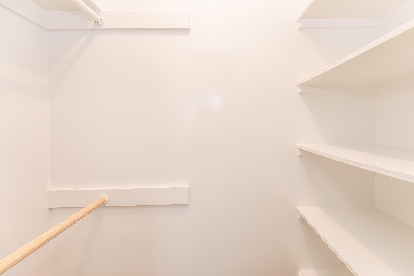
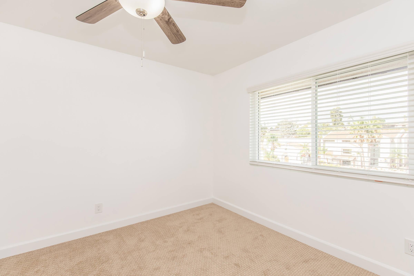
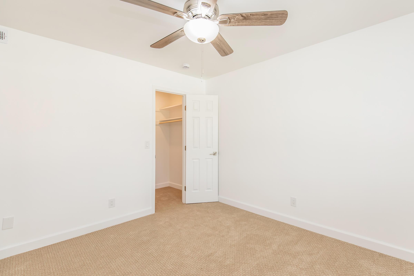
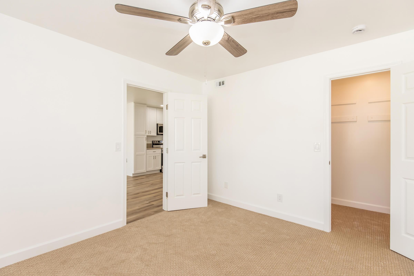
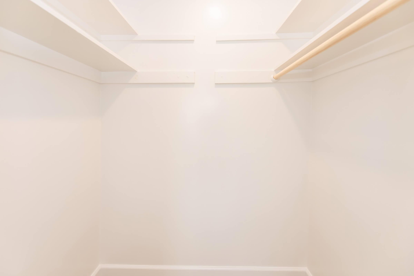
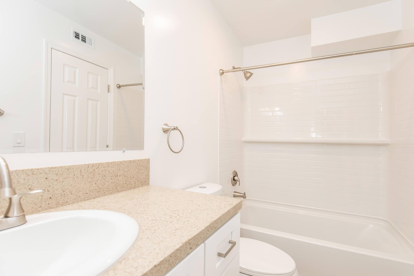
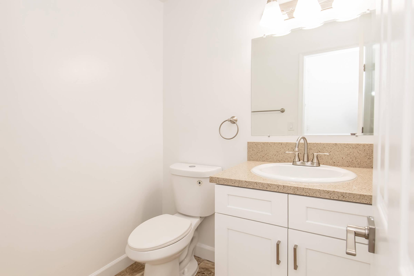
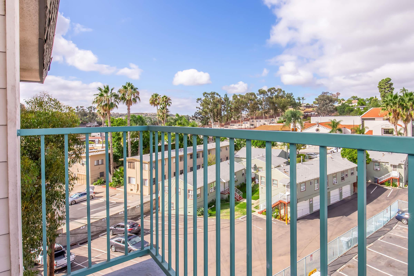
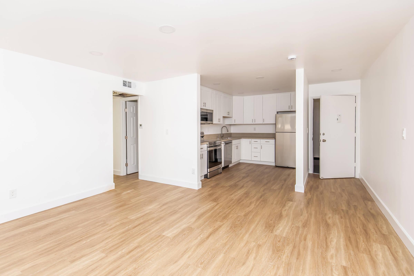
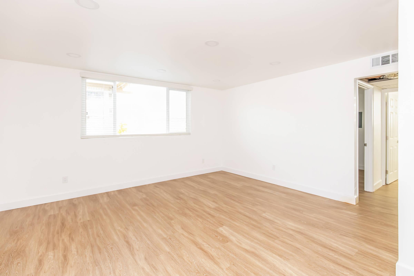
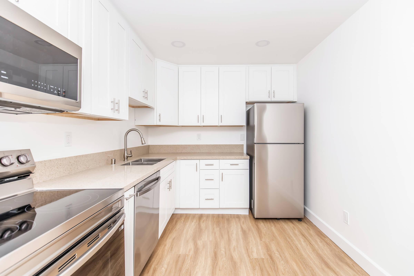
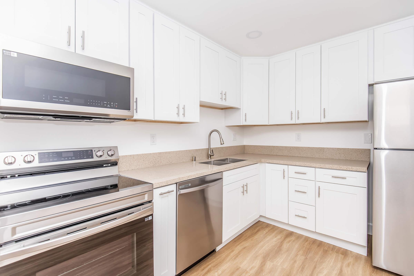
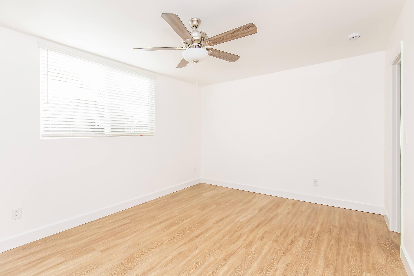
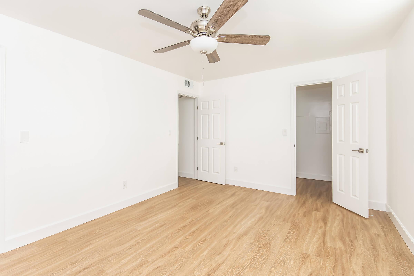
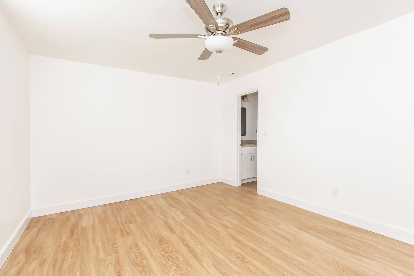
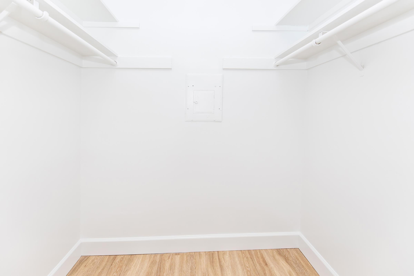
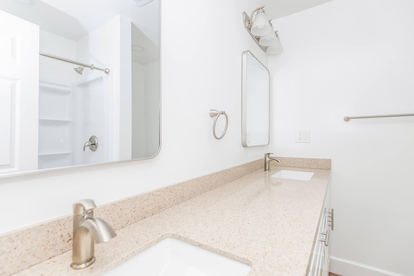
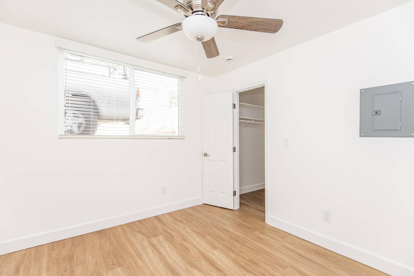
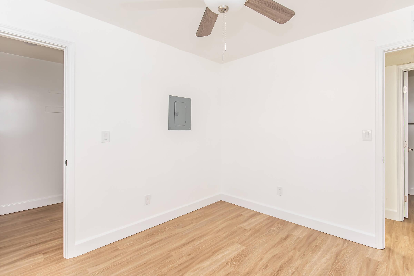
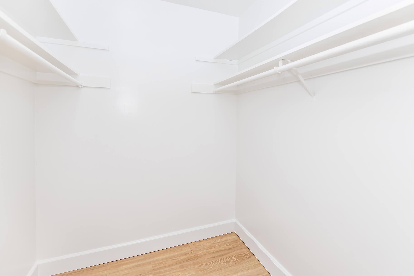
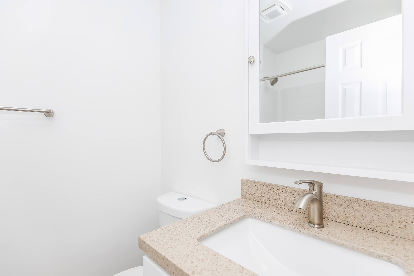
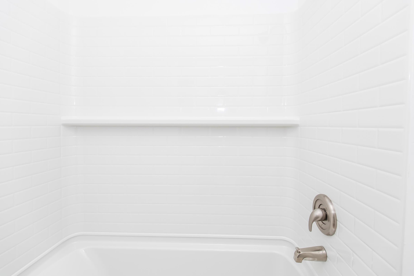
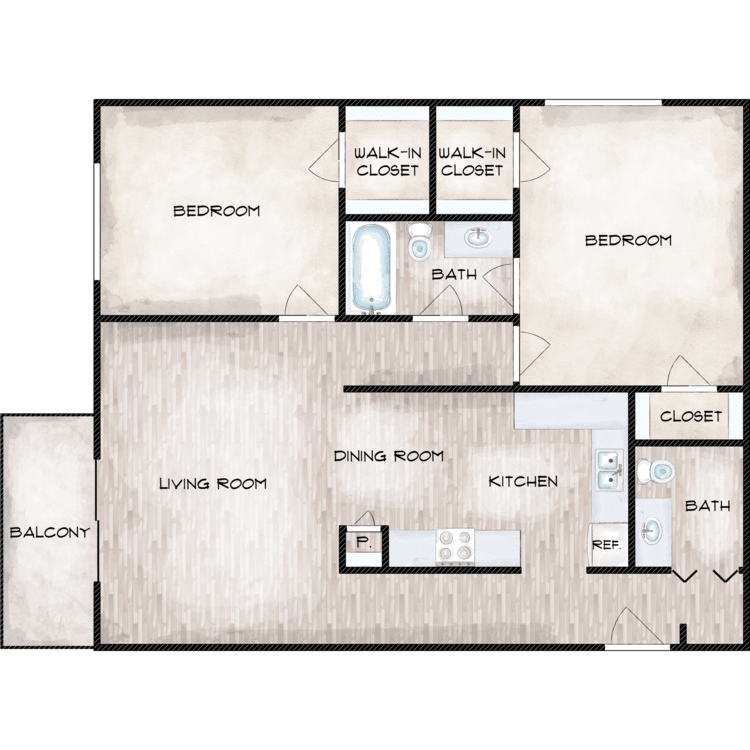
2 Bed 1.5 Bath
Details
- Beds: 2 Bedrooms
- Baths: 1.5
- Square Feet: 930
- Rent: $2695
- Deposit: Call for details.
Floor Plan Amenities
- Accent Walls
- All Corner Apartments
- All-electric Kitchen
- Built-in Whirlpool Appliances
- Ceiling Fans
- Central Air Conditioning and Heating
- Custom Carpeting and Windows
- Disability Access
- Dishwasher
- Hardwood-style Vinyl Floors
- Main Suites with Walk-in Closets
- Microwave
- Personal Balcony or Patio
- Refrigerator
- Spaciously Designed Floor Plans
* In Select Apartment Homes
Floor Plan Photos
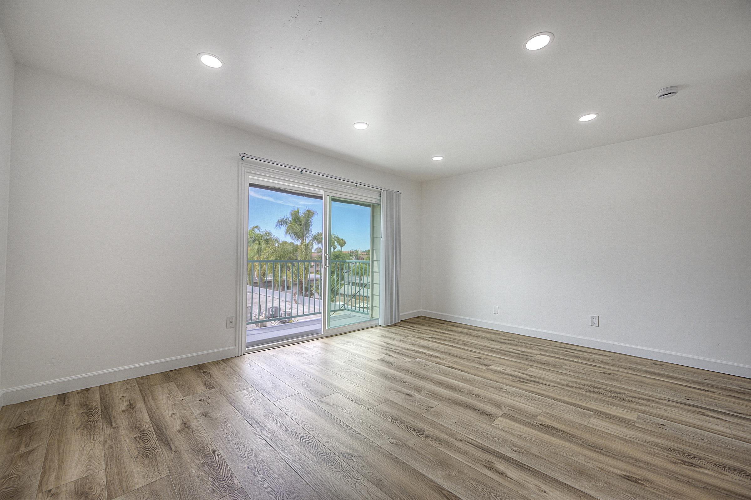
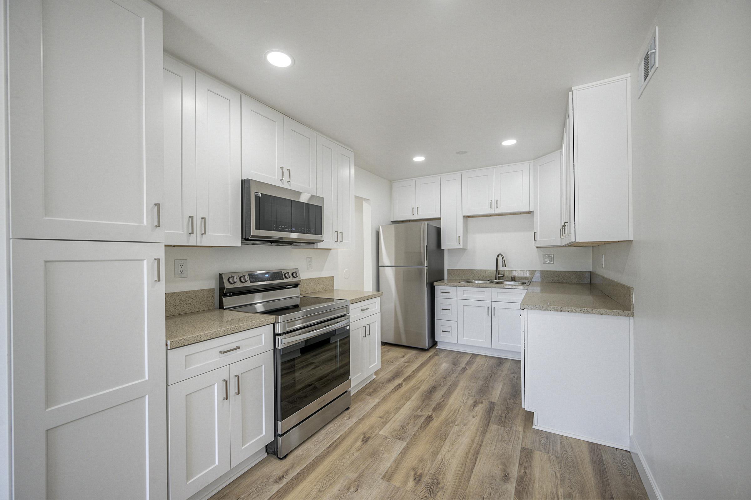
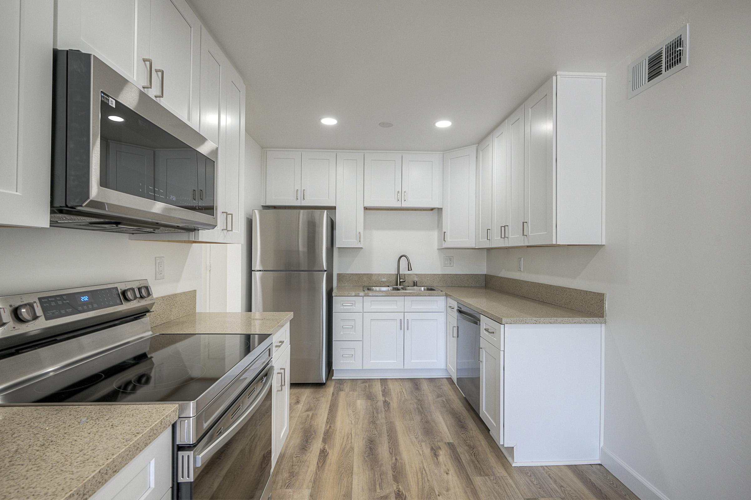
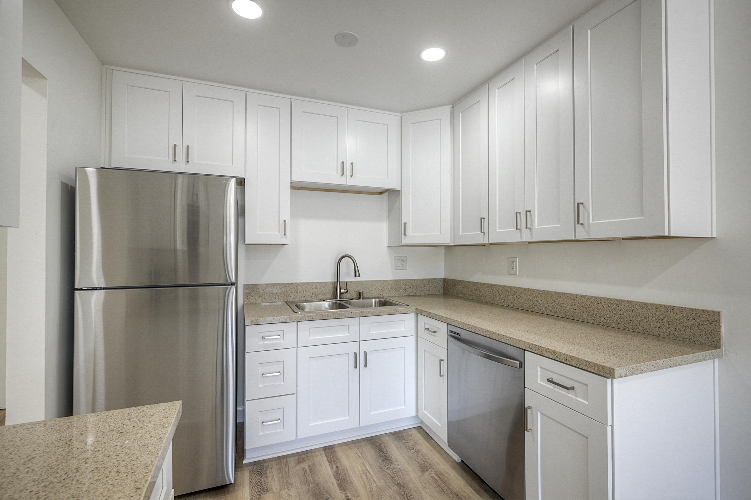
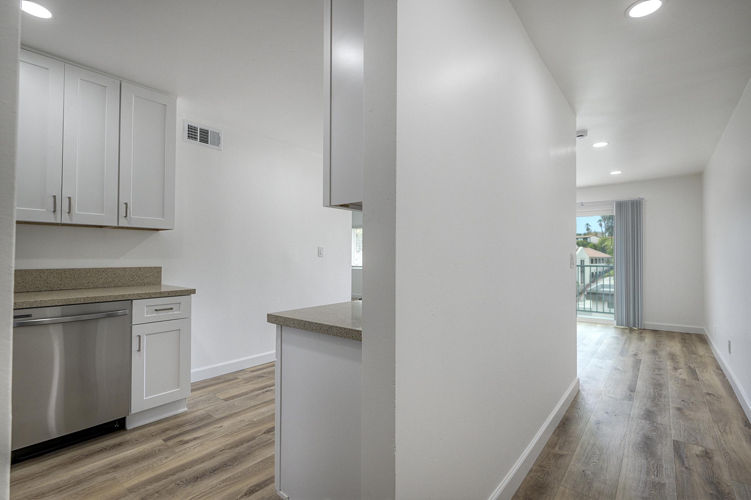
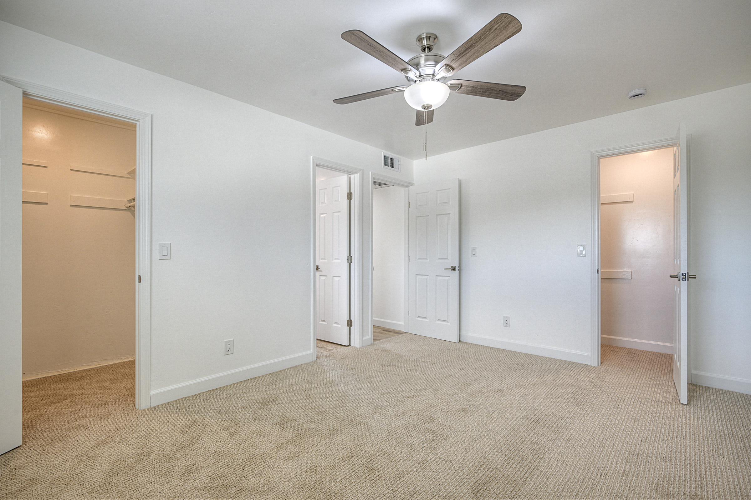
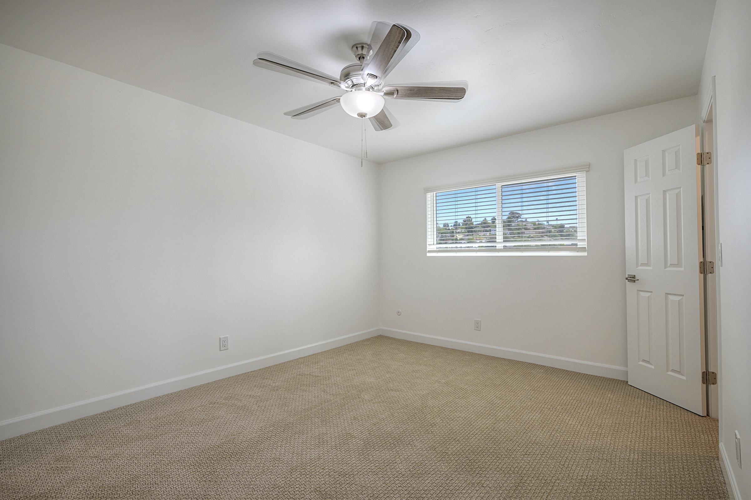
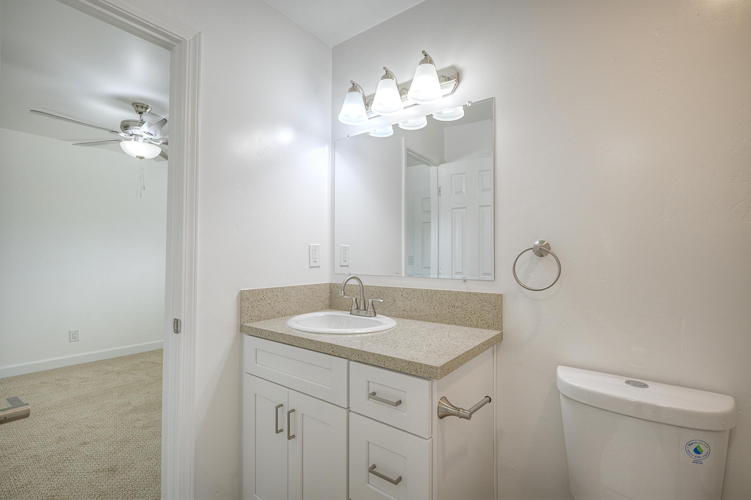
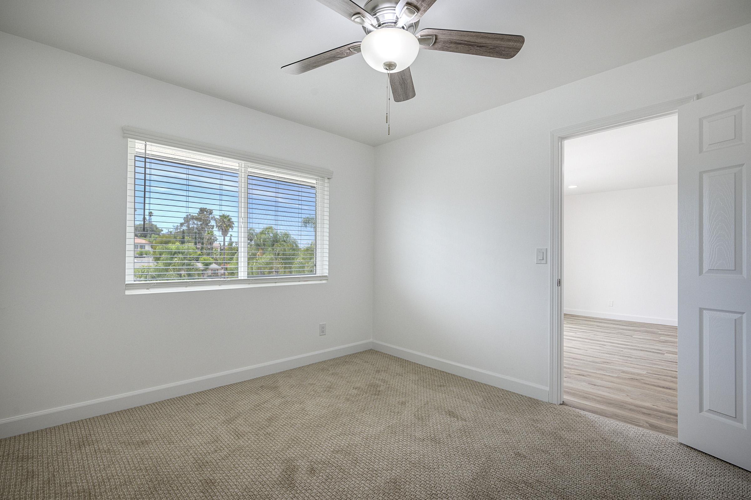
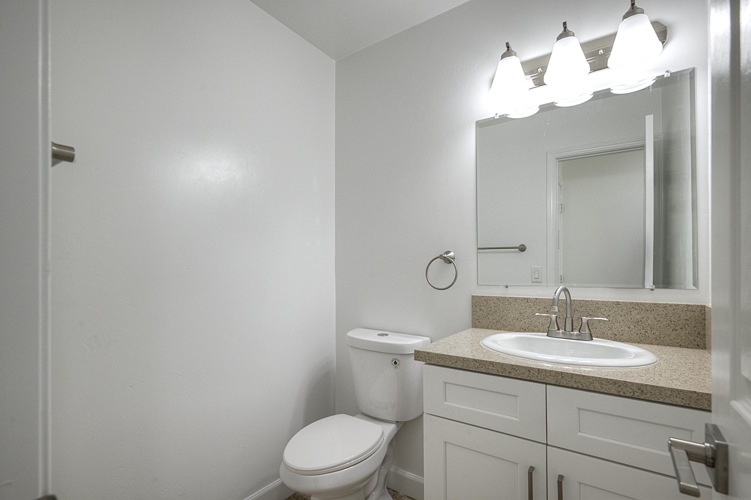
3 Bedroom Floor Plan
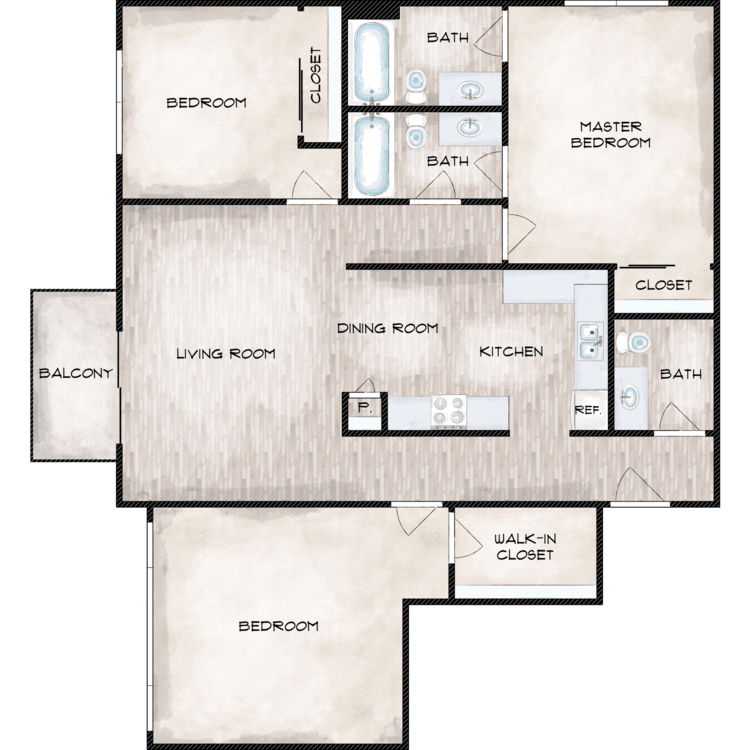
3 Bed 2.5 Bath
Details
- Beds: 3 Bedrooms
- Baths: 2.5
- Square Feet: 1130
- Rent: Call for details.
- Deposit: Call for details.
Floor Plan Amenities
- Accent Walls
- All Corner Apartments
- All-electric Kitchen
- Built-in Whirlpool Appliances
- Cable Ready
- Ceiling Fans
- Central Air Conditioning and Heating
- Covered Parking
- Custom Carpeting and Windows
- Garage
- Hardwood-style Vinyl Floors
- Main Suites with Walk-in Closets
- Microwave
- Mirrored Closet Doors
- Pantry
- Personal Balcony or Patio
- Refrigerator
- Spaciously Designed Floor Plans
- Tile Floors
* In Select Apartment Homes
Floor Plan Photos
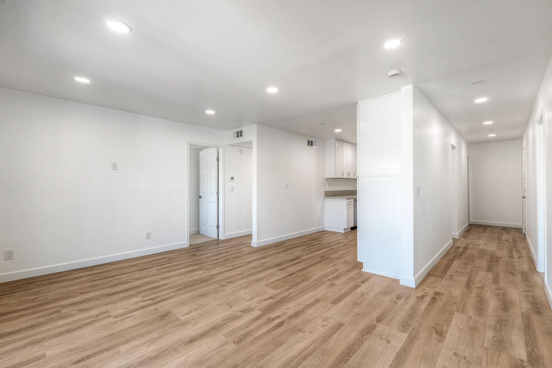
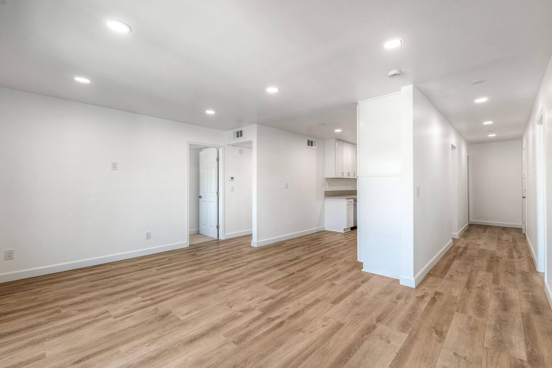
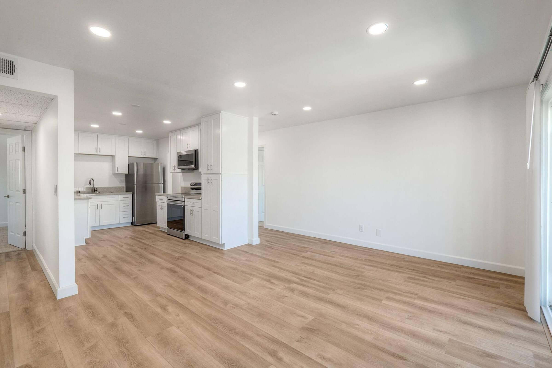
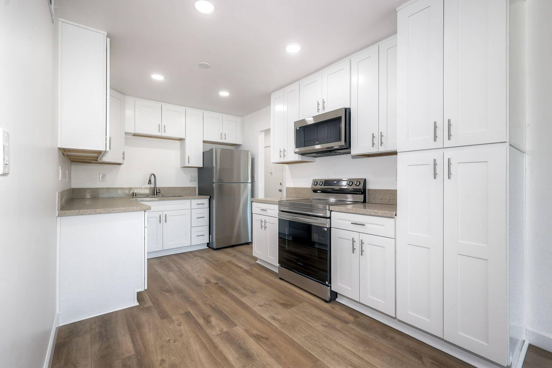
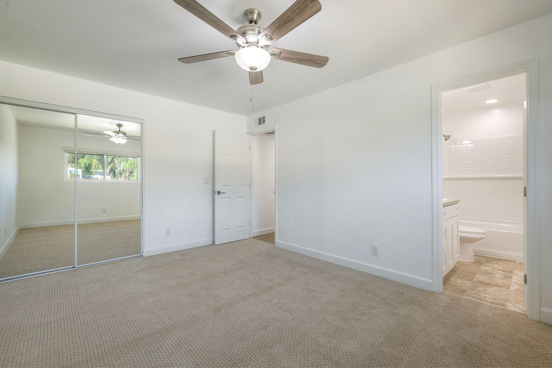
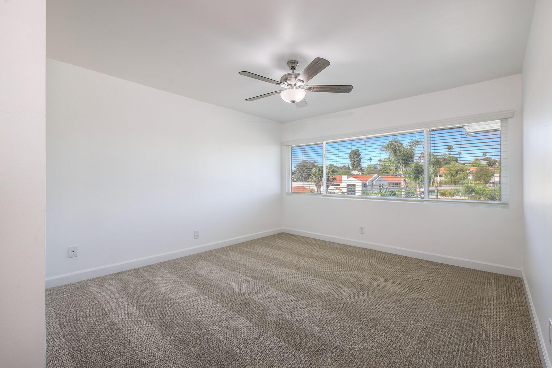
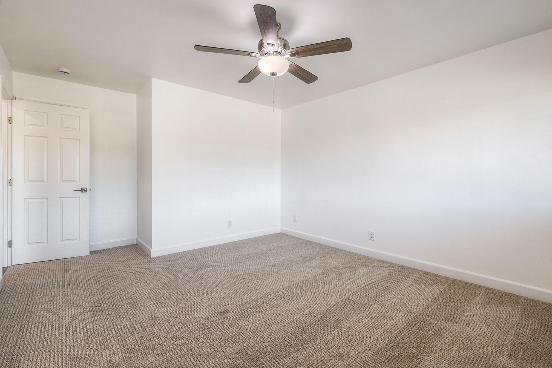
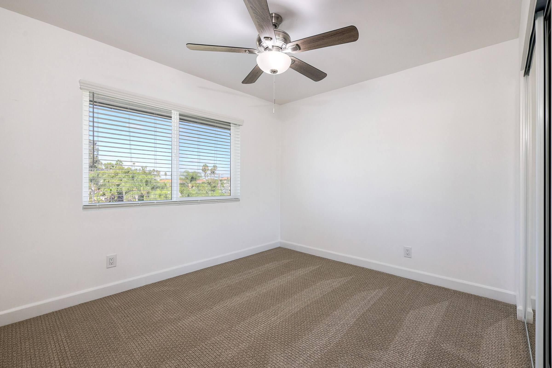
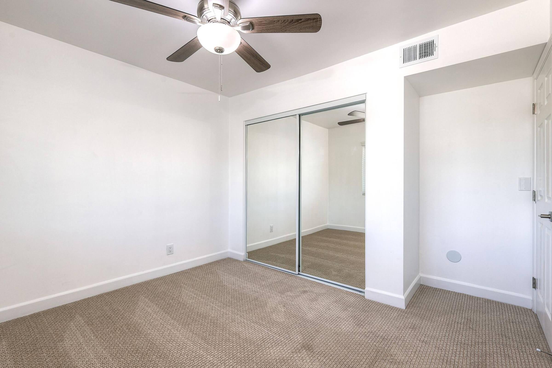
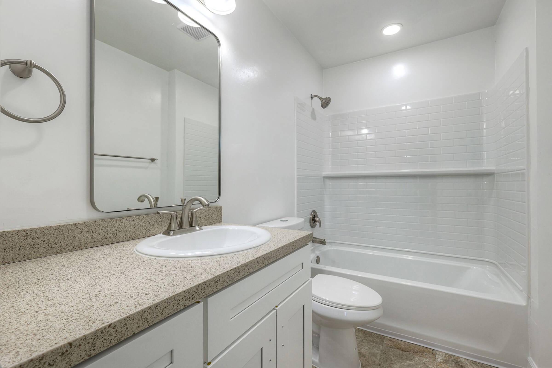
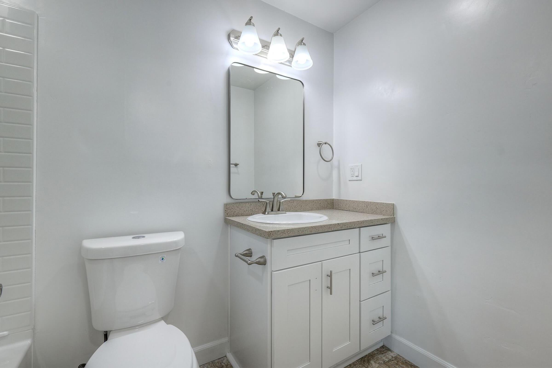
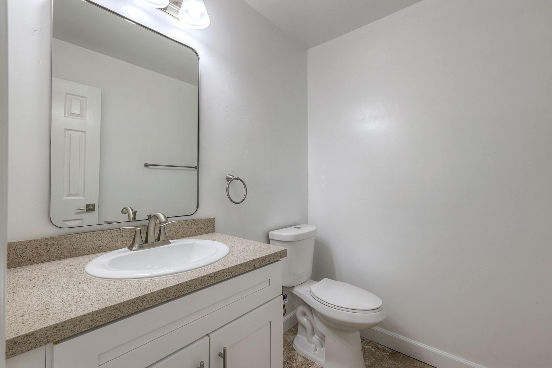
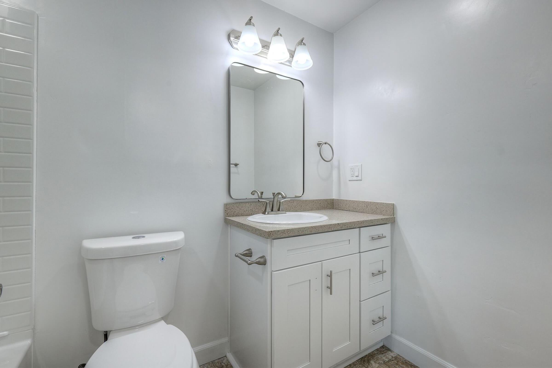
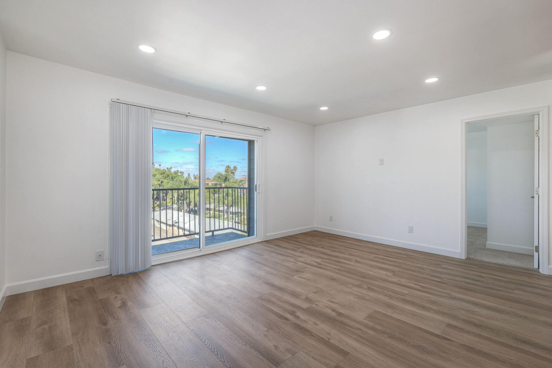
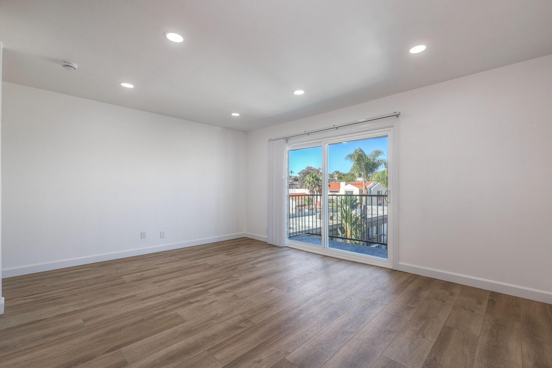
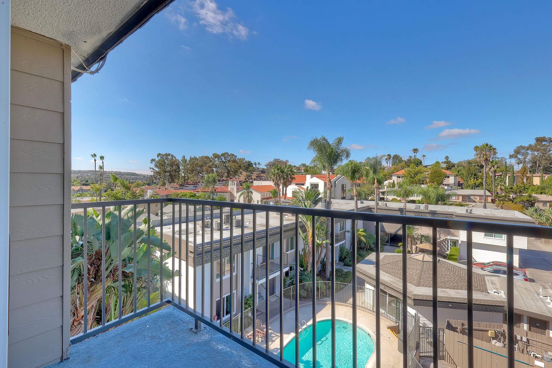
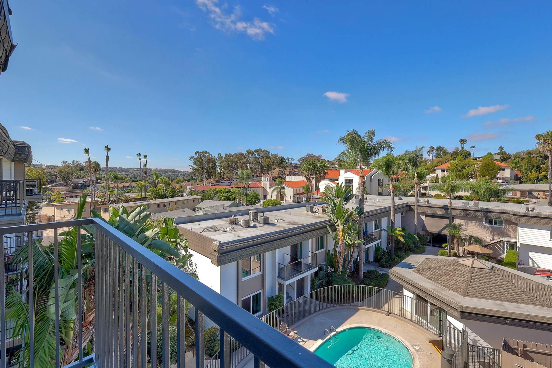
Show Unit Location
Select a floor plan or bedroom count to view those units on the overhead view on the site map. If you need assistance finding a unit in a specific location please call us at 619-947-7149 TTY: 711.
Amenities
Explore what your community has to offer
Community Amenities
- Access to Public Transportation
- Assigned Parking
- Beautiful Landscaping
- Business Center
- Cable Available
- Copy and Fax Services
- Disability Access
- Easy Access to Freeways
- Easy Access to Shopping
- Elevator
- Gated Access
- Laundry Facility
- On-call Maintenance
- Pet Friendly
- Picnic Area with Barbecue
- Public Parks Nearby
- Schools Located Nearby
- Shimmering Swimming Pool
- Short-term Leasing Available
- Soothing Spa
- Sundeck
Apartment Features
- Accent Walls
- All Corner Apartments
- All-electric Kitchen
- Built-in Whirlpool Appliances
- Cable Ready*
- Ceiling Fans*
- Central Air Conditioning and Heating
- Covered Parking*
- Custom Carpeting and Windows
- Disability Access*
- Dishwasher
- Garage*
- Hardwood-style Vinyl Floors
- Main Suites with Walk-in Closets
- Microwave
- Mini Blinds
- Mirrored Closet Doors
- Pantry
- Personal Balcony or Patio*
- Refrigerator*
- Some Paid Utilities*
- Spaciously Designed Floor Plans
- Tile Floors*
- Vertical Blinds*
- Walk-in Closets
* In Select Apartment Homes
Pet Policy
Cats Welcome Upon Approval. Cat deposit is $300 per cat. Monthly cat rent of $10 will be charged per cat.
Photos
Amenities
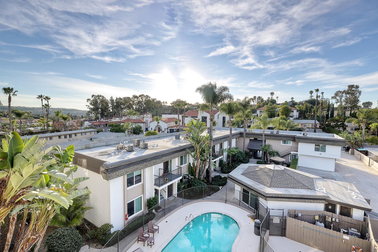
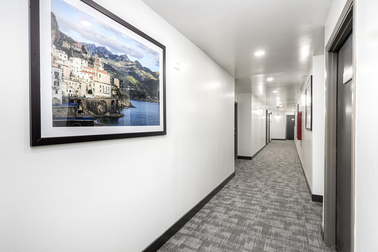
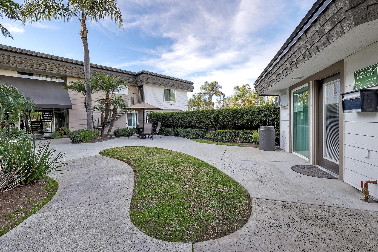
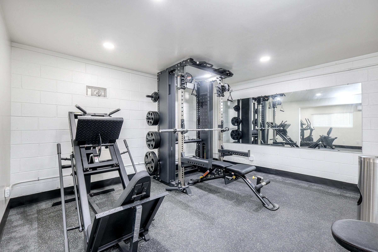
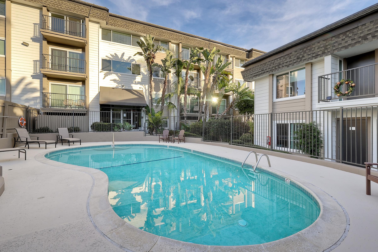
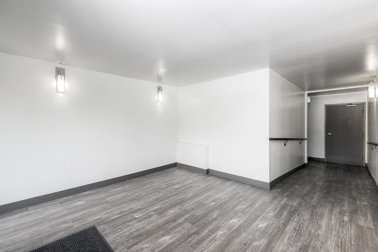
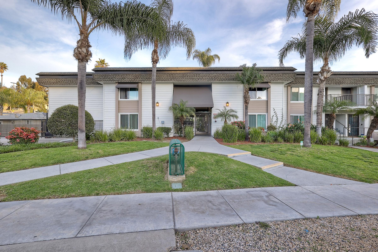
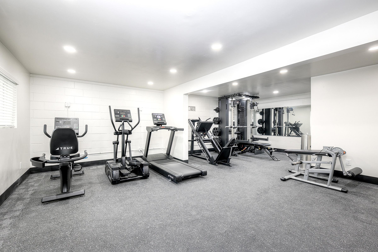
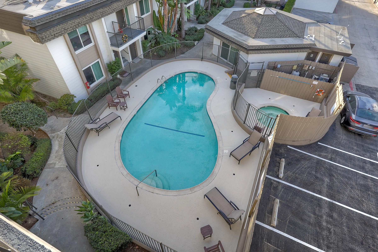
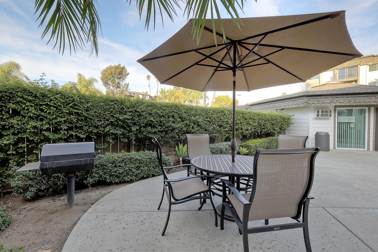
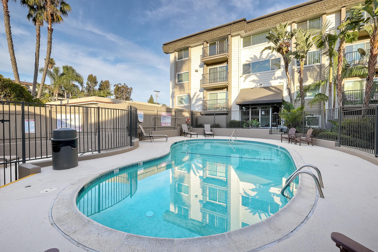
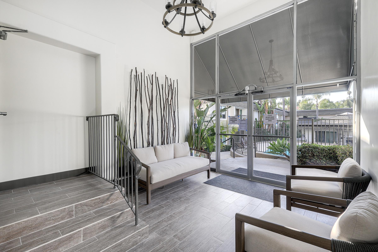
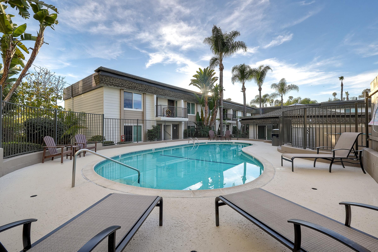
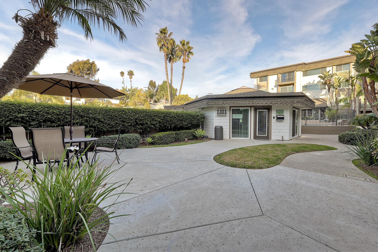
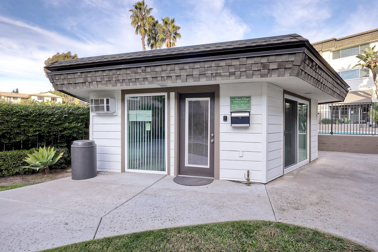
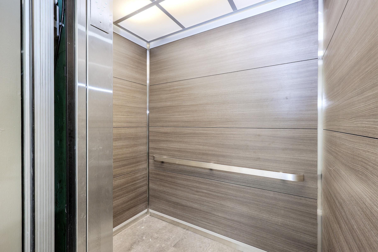
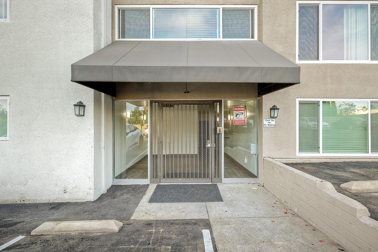
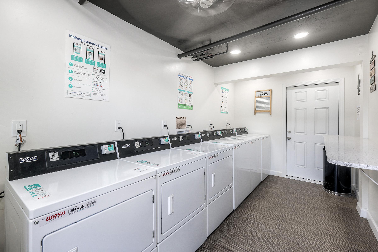
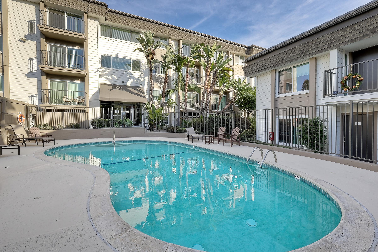
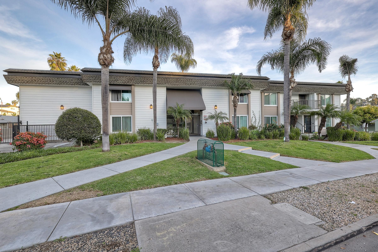
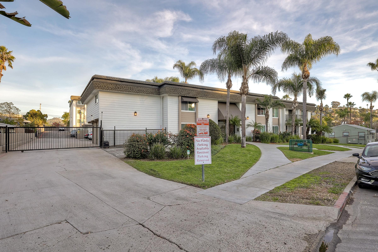
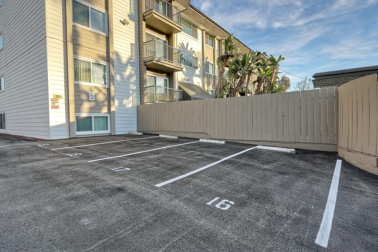
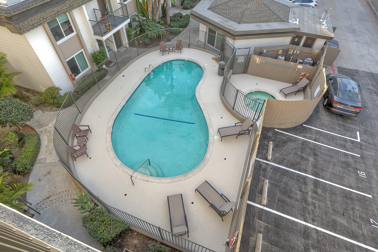
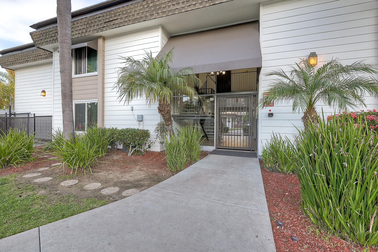
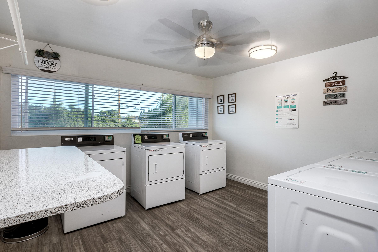
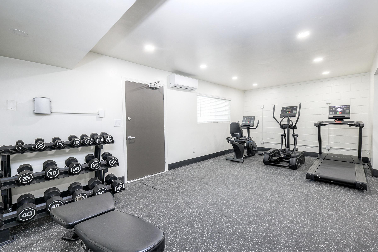
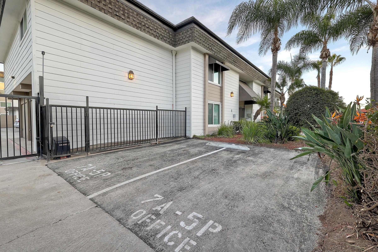
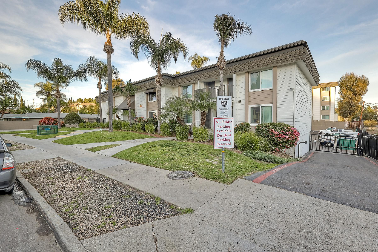
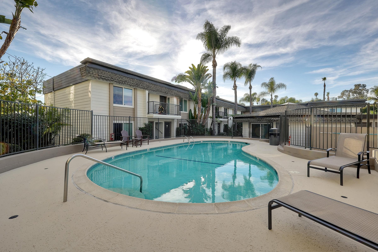
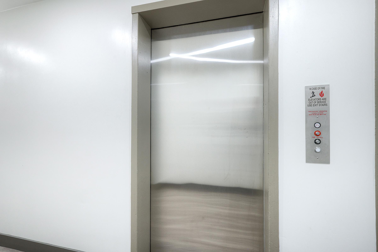
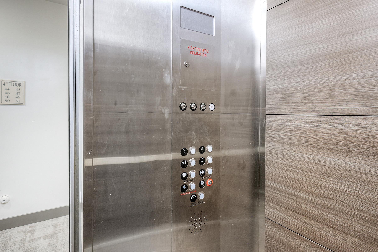
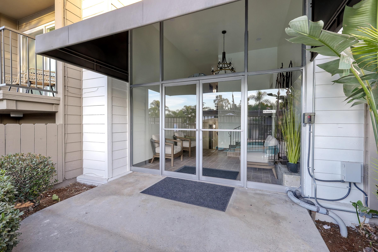
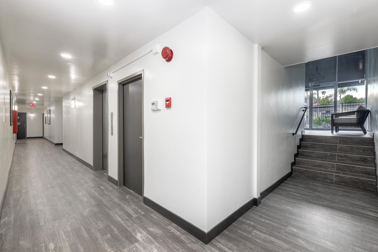
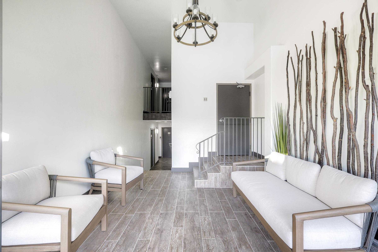
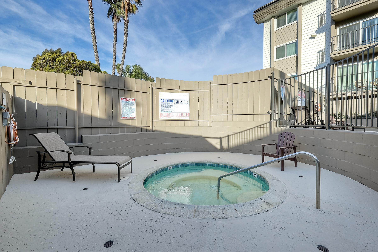
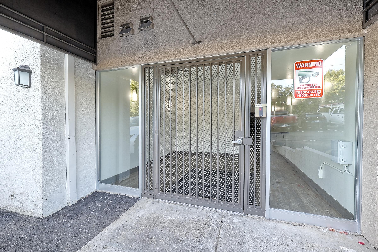
1 Bed 1 Bath A









1 Bed 1 Bath B










2 Bed 1 Bath










2 Bed 1.5 Bath










2 Bed 2 Bath A














2 Bed 2 Bath B















3 Bed 2.5 Bath

















Neighborhood
Points of Interest
The Village at La Mesa
Located 7914 La Mesa Blvd La Mesa, CA 91942 The Points of Interest map widget below is navigated using the arrow keysBank
Cafes, Restaurants & Bars
Cinema
Elementary School
Entertainment
Fitness Center
Golf Course
Grocery Store
High School
Library
Mass Transit
Middle School
Park
Pharmacy
Post Office
Preschool
Restaurant
Shopping
University
Yoga/Pilates
Contact Us
Come in
and say hi
7914 La Mesa Blvd
La Mesa,
CA
91942
Phone Number:
619-947-7149
TTY: 711
Office Hours
Monday through Friday: 8:00 AM to 5:00 PM. Saturday and Sunday: Closed.